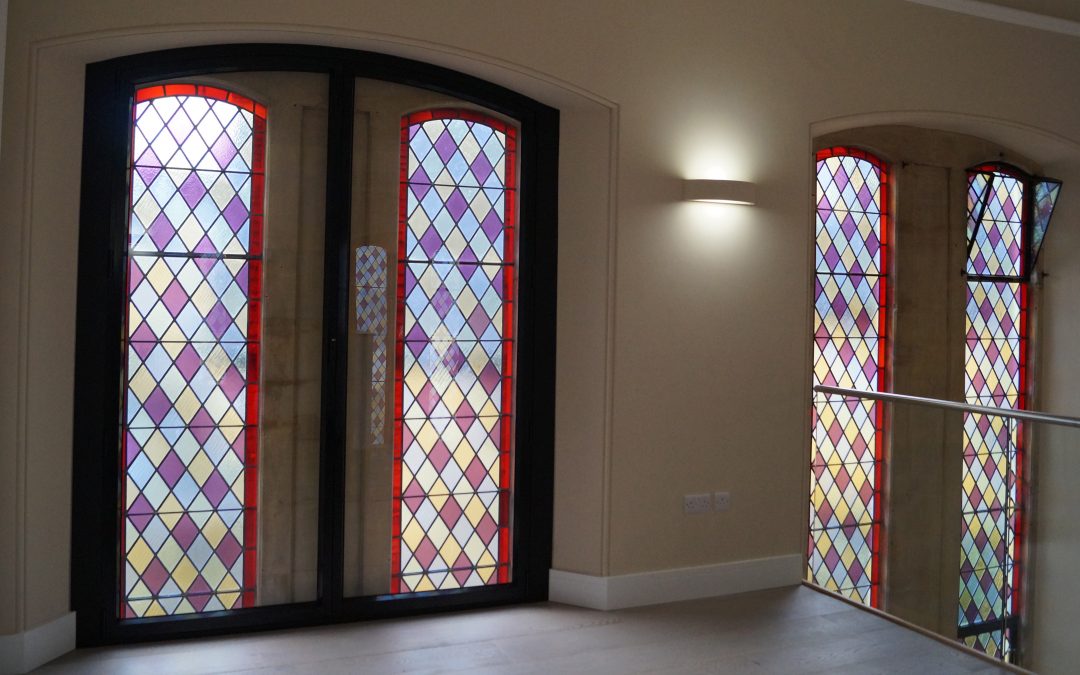Conversion of this Grade II listed former Baptist Church in Cirencester into a contemporary home includes a bespoke secondary glazing package manufactured by Granada Glazing that has increased the building’s thermal and acoustic insulation.
Dating back to 1856, Peltrace House in the town centre has been sympathetically converted into a spacious four-bedroomed dwelling, while still retaining many of its original architectural features – notably the striking original stained-glass windows.
Cirencester Baptist Church is one of the oldest Baptist Churches in England, tracing its origins back to the English Civil War. A blue plaque on the front of the historic building states that it was built ‘possibly on the site of the house of the widow Peltrace, where, from 1651, some 40 Baptists began to meet for worship.’
Due to an expanding congregation and growing demands on the space required by associated groups, Cirencester’s Baptist community moved to new premises on Chesterton Lane.
Granada Glazing worked with local developer Mike Jeans of Jazzy Homes Ltd to devise the optimum secondary glazing solution for ten windows. For heritage and listed buildings with single glazed primary windows, installing secondary glazing is often the preferred option for creating a warmer, quieter and more secure environment with the original windows intact.
Mike comments: “Although secondary glazing was already installed in parts of the church, it was of poor quality. We decided to replace it with a system that not only fulfilled the thermal and acoustic requirements but was more in keeping and looked a lot nicer.
“I discussed with Granada Glazing what I needed, such as appearance and openings for access, and they designed the windows based on that.”
A total of ten windows were treated using Granada’s Heritage hinged casement and SS2 sliding sash units. The slim aluminium frames were finished in a black RAL 7006 powder coating that enhances the heritage interior, stonework and colour of the stained glass.
On the large mezzanine floor, which bisects the full-height window, the secondary glazing hinged casement unit additionally serves as a protective safety barrier. Single glazed steel windows offer minimal thermal insulation and usually have a U-value of 5.7 W/m2K. The installation of secondary glazing acts as a second barrier preventing heat escaping and can drastically improve thermal insulation, thereby reducing energy consumption.
Due to the large size of the hinged casements for the mezzanine window, these were brought to site in kit form and assembled on site prior to installation. “Every window was measured to exact tolerances to ensure a seamless airtight fit to meet the thermal and acoustic values,” explains Gary Wood, Granada’s Southern Area Sales Manager.
Secondary glazing units were fitted to windows in each of the four double bedrooms, en-suites and a separate bathroom, as well as the open-plan kitchen, where a horizontal sliding unit was installed to the lower part of the ‘bisected’ mezzanine window.
Commenting on the finished result, Mike says: “Granada’s secondary glazing benefits the building in terms of stopping heat loss, reducing external noise and it doesn’t impact on the original windows – everything it’s supposed to do. I’m incredibly pleased with it, it all blends in really nicely.”
Granada Glazing partners with architects, specifiers and developers on the design, manufacture and supply of high quality commercial secondary glazing for all sectors and building types across the UK.
For more information on how we can assist with your project, please telephone 01909 499 899 or email: info@granadaglazing.com.

